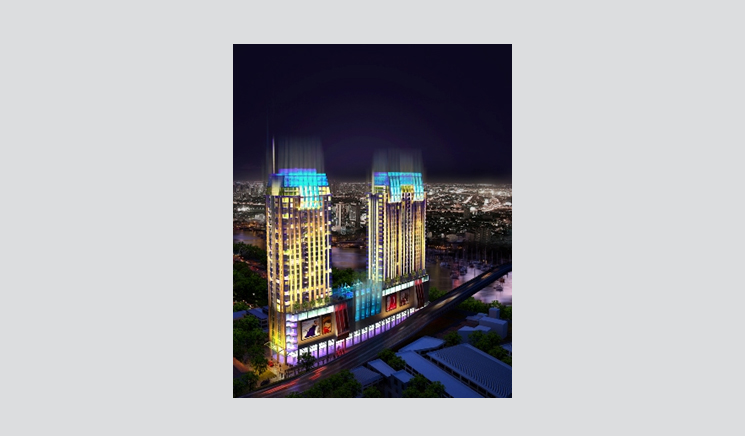Ho Chi Minh City, Vietnam
 |
Image courtesy of TNVC Tower |
Client : Thanh Nien Real Estate Joint Stock Company |
The project consists of 2 towers built on top of a general podium, which is built on top of 6 levels of basement, making it the deepest excavation in Vietnam.
The 2 towers are both 23 storeys high and include residential apartments, commercial offices and plant spaces.
The 7 storey high podium contains entertainment, retail, spa, swimming pool and gym, and plant areas.
The 6 levels of basement will be occupied by mechanical space, car parking and food court.
The total number of floors of the TVNC Towers is then 30 storeys above ground and 6 below, with a total GFA or approximately 114,000 m2.
EEC Lincolne Scott designed the services for the air conditioning and ventilation, electrical and communications, fire protection, sanitary and plumbing and vertical transportation.
Due to the mixed use nature of the building, the project is able to capitalise on diversified loads and operate the cooling plant for 24 hours a day. This eliminates the need for additional after hours equipment, and allows for use of higher efficient main chiller at all times.
The use of variable speed drives (VSDs) on secondary pumps and in the cooling tower equipment reduces energy consumption.
A central waste water treatment plant (WWTP) will be provided to treat water from towers. The WWTP will treat water will be stored and used as make up water for the cooling tower.
The TVNC Towers was designed by award winning M-system Architecture for the Thanh Nien Real Estate Joint Stock Company.
..........................................................................................................................

![]() About us
About us
![]() Our Story
Our Story
![]() Our Philosophy
Our Philosophy
![]() Project Collaboration Philosophy
Project Collaboration Philosophy
![]() Delivery Strategy
Delivery Strategy
![]() Our Team
Our Team
![]() Service
Service
![]() Civil and Structural
Civil and Structural
![]() Air conditioning and Ventilation
Air conditioning and Ventilation
![]() Electrical and Communications
Electrical and Communications
![]() Fire Protection
Fire Protection
![]() Plumbing and Hydraulics
Plumbing and Hydraulics
![]() Vertical Transportation Services
Vertical Transportation Services
![]() Sustainable Design Services
Sustainable Design Services
![]() Building Information Modelling : BIM
Building Information Modelling : BIM
![]() Project
Project
![]() Showcase Our Work
Showcase Our Work
![]() List of Project
List of Project

